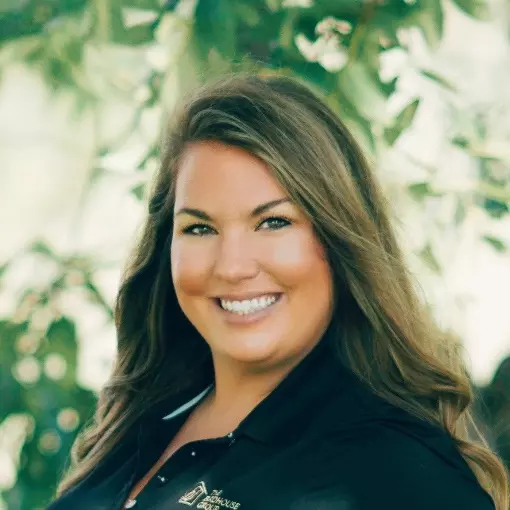$726,000
$675,000
7.6%For more information regarding the value of a property, please contact us for a free consultation.
3 Beds
3 Baths
3,112 SqFt
SOLD DATE : 04/07/2025
Key Details
Sold Price $726,000
Property Type Single Family Home
Sub Type Single Family Residence
Listing Status Sold
Purchase Type For Sale
Square Footage 3,112 sqft
Price per Sqft $233
Subdivision Rural
MLS Listing ID 25004357
Sold Date 04/07/25
Style Craftsman,Ranch
Bedrooms 3
Full Baths 2
Half Baths 1
Year Built 2010
Lot Size 5.260 Acres
Property Sub-Type Single Family Residence
Property Description
This beautifully custom constructed home on 5.26 cleared acres in Shelby County is the perfect blend of affordability and luxury. It is the perfect home for hosting or as a quiet retreat. This home was built with you in mind.
The main level boasts a magnificent two-story entryway with a custom curved staircase that leads you to a loft area, a large open concept living room with a large wood burning fireplace with custom stone hearth, eat-in kitchen with appliances, a large island with seating and an abundance of storage, beautiful granite countertops, floor to ceiling cabinets, half bath, butler's pantry, formal dining room, easy to care for white oak flooring, and two bedrooms with jack-n-jill bathroom. Double patio doors lead to a large concrete patio. The loft can be used as a den or fourth bedroom and includes a storage closet and walk-in access to the attic.
The large primary bedroom is secluded to provide a quiet retreat and features a magnificent trey ceiling, sitting area/office space, and an ensuite that will wow you with a double sink, granite countertops, tile floors, a large stand-up double shower with bench, and a soaker whirlpool tub. The large primary walk-in closet connects to the washer/dryer hook-up.
Bedroom #1 has a private balcony and large closet, and bedroom #2 has bay window providing plenty of natural lighting and large closet. The bedrooms are connected by a jack-n-jill bathroom and share a unique curved hallway.
This home also has a central vac system, three car garage and a metal building big enough for an RV and a boat! The backyard is expansive and ready for an in-ground pool or game of backyard football.
Built on a full, unfinished, walk-out basement that has been plumbed for easy bathroom construction and spacious enough for you to finish it out in a way that fits your family's needs.
This custom home is extremely energy efficient, constructed with insulated concrete forms (ICF) over a standard, poured concrete basement with the north walkout basement wall being ICF. Cellulose insulation over spray foam in the ceiling. Electric heat pump and water heater in the basement.
This home also includes a 20 panel solar array with 100-amp sub panel on/in the metal building and connected to house with net metering. This home is definitely a must see!
Location
State KY
County Shelby
Rooms
Basement BathStubbed, Concrete, Sump Pump, Unfinished, Walk Out Access, Walk Up Access
Interior
Interior Features Entrance Foyer - 2 Story, Primary First Floor, Walk-In Closet(s), Eat-in Kitchen, Central Vacuum, Dining Area, Bedroom First Floor, Ceiling Fan(s), Whirlpool
Heating Heat Pump, Electric
Cooling Electric, Heat Pump
Flooring Carpet, Hardwood, Tile
Fireplaces Type Family Room, Masonry, Wood Burning
Laundry Washer Hookup, Electric Dryer Hookup, Main Level
Exterior
Exterior Feature Deck, Patio
Parking Features Driveway
Garage Spaces 3.0
Fence None
Waterfront Description No
View Y/N Y
View Rural
Roof Type Dimensional Style,Shingle
Building
Story One and One Half
Foundation Concrete Perimeter
Sewer Septic Tank
Level or Stories One and One Half
New Construction No
Schools
Elementary Schools Painted Stone
Middle Schools West Middle
High Schools Martha Layne Collins
School District Shelby County - 30
Read Less Info
Want to know what your home might be worth? Contact us for a FREE valuation!

Our team is ready to help you sell your home for the highest possible price ASAP

GET MORE INFORMATION







