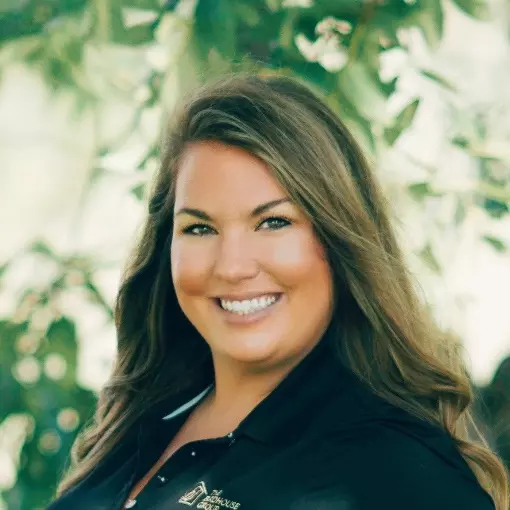$309,900
$314,900
1.6%For more information regarding the value of a property, please contact us for a free consultation.
3 Beds
2 Baths
1,587 SqFt
SOLD DATE : 04/16/2025
Key Details
Sold Price $309,900
Property Type Single Family Home
Sub Type Single Family Residence
Listing Status Sold
Purchase Type For Sale
Square Footage 1,587 sqft
Price per Sqft $195
Subdivision Parkview At Hanger Farm
MLS Listing ID 25000546
Sold Date 04/16/25
Bedrooms 3
Full Baths 2
Year Built 2025
Lot Size 9,148 Sqft
Property Sub-Type Single Family Residence
Property Description
Introducing this brand new home in Richmond's newest subdivision, Parkview at Hanger Farm! This stunning property features the sought-after Lacie plan, offering 3 spacious bedrooms ( all walk in closets), 2 full baths, and an open floor plan designed for modern living. Split bedroom design gives precast for all and Primary ensuite consists of full bath with double vanity, and walk in shower. With engineered hardwood floors throughout, this floorpan boasts a large kitchen; wall in oven/microwave combo, surface unit, large island with modern sink, pantry, and gorgeous granite !!! Separate laundry room has ample cabinets , with sink, connected to primary ensuite closet for easy access, and additional space for your DIY in mind. This home delivers both style and convenience. Enjoy outdoor relaxation on the covered patio, while the flat lawn provides ample space for activities. Located just less than 5 minutes from downtown, parks, Richmond Centre (2 miles), and with easy interstate access, this home is perfectly situated for both leisure and commuting. Home has 72 hour kickout
Location
State KY
County Madison
Interior
Interior Features Primary First Floor, Walk-In Closet(s), Breakfast Bar, Dining Area, Bedroom First Floor, Entrance Foyer, Ceiling Fan(s)
Heating Electric
Cooling Electric
Flooring Hardwood, Tile
Laundry Washer Hookup, Electric Dryer Hookup, Main Level
Exterior
Exterior Feature Deck
Waterfront Description No
View Y/N Y
View Neighborhood
Building
Story One
Foundation Slab
Sewer Public Sewer
Level or Stories One
New Construction Yes
Schools
Elementary Schools Kit Carson
Middle Schools Madison Mid
High Schools Madison Central
School District Madison County - 8
Read Less Info
Want to know what your home might be worth? Contact us for a FREE valuation!

Our team is ready to help you sell your home for the highest possible price ASAP

GET MORE INFORMATION







