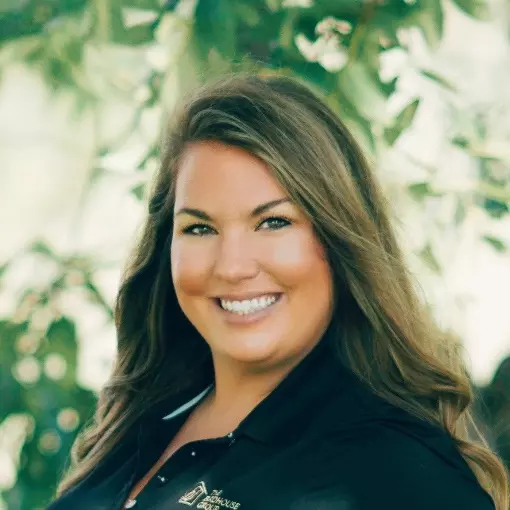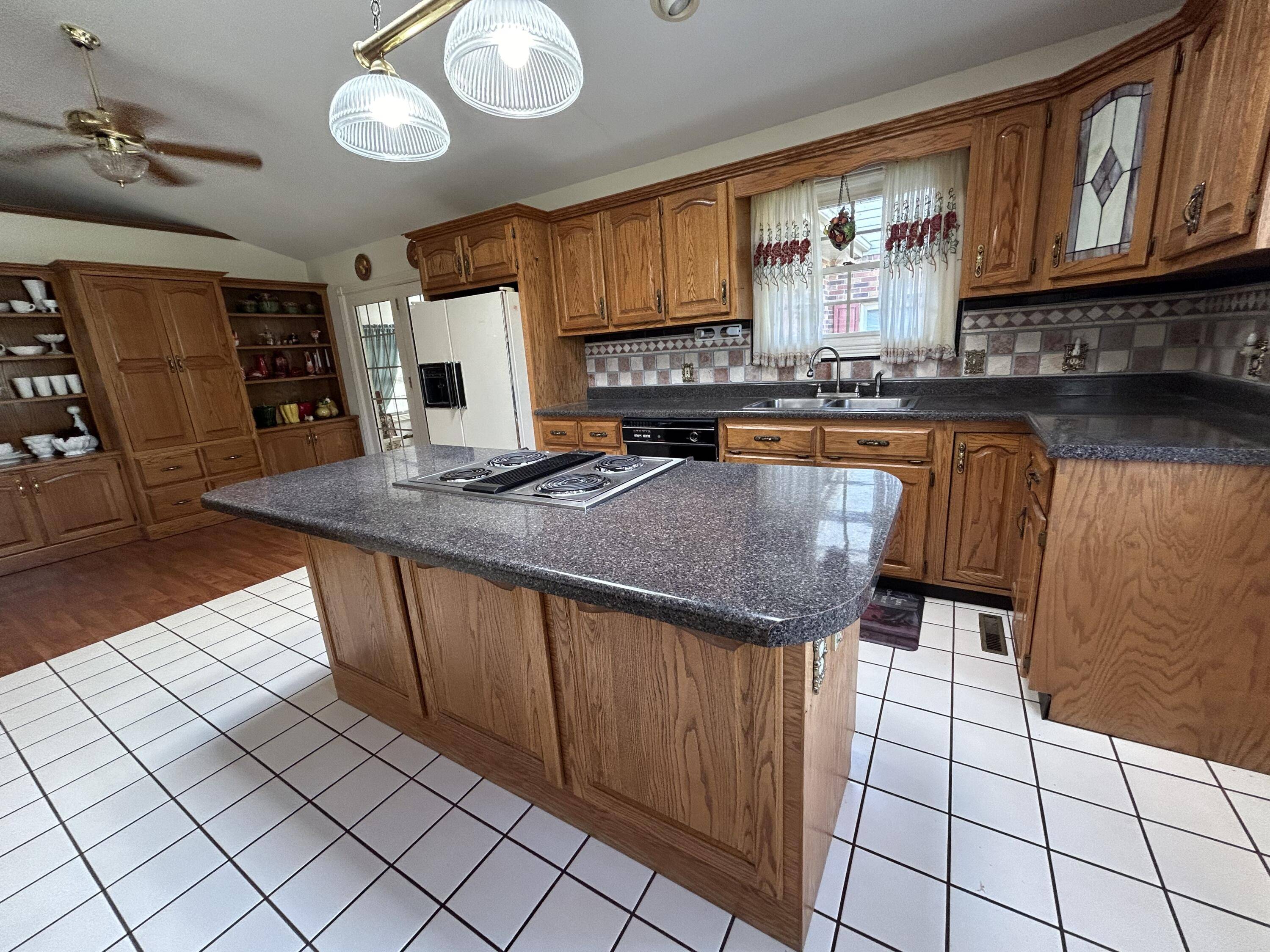$325,000
$325,000
For more information regarding the value of a property, please contact us for a free consultation.
4 Beds
3 Baths
4,198 SqFt
SOLD DATE : 06/18/2025
Key Details
Sold Price $325,000
Property Type Single Family Home
Sub Type Single Family Residence
Listing Status Sold
Purchase Type For Sale
Square Footage 4,198 sqft
Price per Sqft $77
Subdivision East Hills
MLS Listing ID 24014627
Sold Date 06/18/25
Style Colonial,Contemporary
Bedrooms 4
Full Baths 3
Year Built 1985
Lot Size 2.000 Acres
Property Sub-Type Single Family Residence
Property Description
This sprawling 2-acre +/- estate is on 4 tracts in Eastern Hills Estates. Don't let the colonial facade fool you! This large home, built in 1985, has a modern feel with lots of privacy in three separate living spaces. The massive front yard features access and a view of Pittman Creek, with a long driveway leading to the covered front patio. A brick staircase flanked by huge columns ascends to the traditional front door, opening into the wide split foyer. The massive carport in front of the oversized 2-car garage overlooks a patio and garden with three koi ponds and a variety of plantings. The fully enclosed central breezeway provides access to a partially covered patio in the back, and is a convenient entrance to the main level. You'll love the vaulted ceiling and large kitchen/dining and living room areas on the main level, with two bedrooms and a full bathroom. The downstairs space has a large bedroom, a bonus room, a full bath and very large family room. The full-sized one-bedroom apartment can be accessed from a comfortable stairway in the garage or by the private back deck. There's a large parking pad beside the downstairs entrance. A separate workshop building is included. There are two washer/dryer hookups, two water heaters and two electric panels. The garage apartment is an accessory dwelling unit so its utilities are not on separate meters. The home is move-in ready but can use some updates and repairs. The home is being sold as-is.
Location
State KY
County Pulaski
Interior
Interior Features Entrance Foyer - 2 Story, Primary First Floor, Walk-In Closet(s), Eat-in Kitchen, Breakfast Bar, Dining Area, Bedroom First Floor, In-Law Floorplan, Ceiling Fan(s)
Heating Heat Pump
Cooling Heat Pump
Flooring Carpet, Laminate, Tile
Laundry Washer Hookup, Electric Dryer Hookup
Exterior
Exterior Feature Deck, Storm Door(s), Patio
Parking Features Off Street, Driveway
Garage Spaces 2.0
Fence None
Waterfront Description No
View Y/N Y
View Farm, Rural, Suburban, Trees
Roof Type Shingle
Handicap Access No
Private Pool No
Building
Story Two
Foundation Block, Slab
Sewer Septic Tank
Level or Stories Two
New Construction No
Schools
Elementary Schools Pulaski Co
Middle Schools Pulaski Co
High Schools Pulaski Co
School District Pulaski County - 45
Read Less Info
Want to know what your home might be worth? Contact us for a FREE valuation!

Our team is ready to help you sell your home for the highest possible price ASAP

GET MORE INFORMATION







